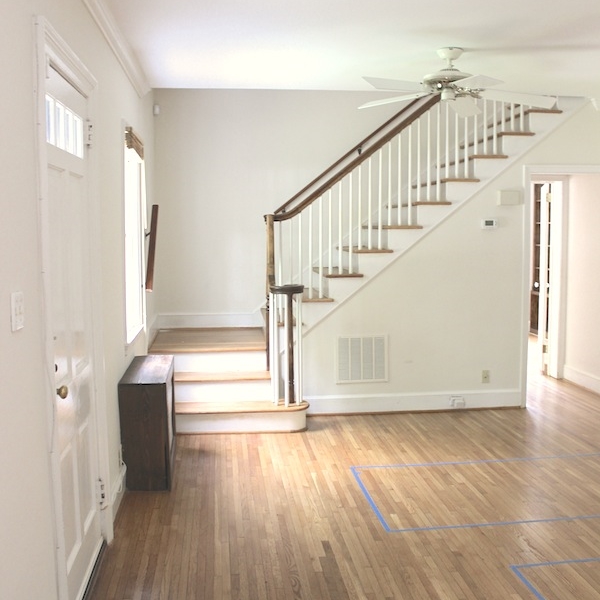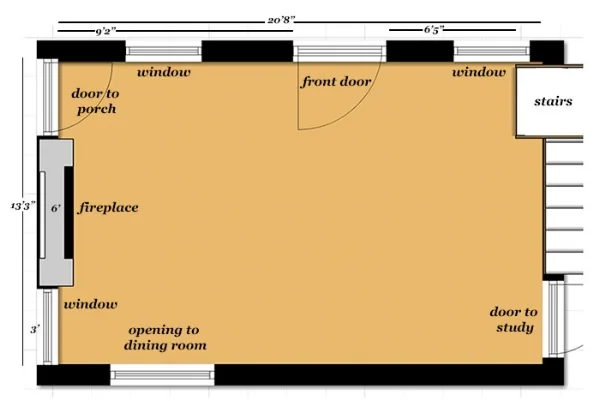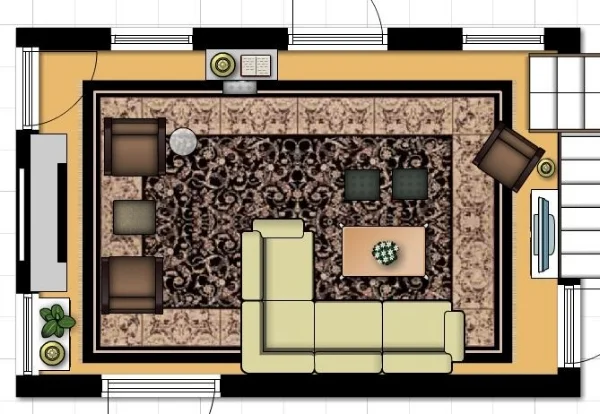How-To Decorate When Your Front Door Opens Into Your Living Room
If you've had a living room where the front door opens into it, you can appreciate the struggle of trying to decorate it. Let's just say there is a reason 'entryways' still exist in modern houses. No one wants to open the door for guests right into a big mess. Enter today's design dilemma: how do you decorate your living room when your front door opens into it?
The Atlanta house is the perfect example of this design dilemma. The front door opens into the one room large enough to be the living or family room. This room also happens to be the busiest room in the house—there are windows, stairs, and a cased opening to the dining room, and literally doors on every. single. wall.
Here’s the floor plan:
When you walk in the front door and look to the left, you see the stairs and a hallway into another room. On the right, you see the fireplace, a door to the screen porch and a window. This house is from the 1920s and has not had a lot of updates over the years. The radiators are still here, but are no longer in use, so I’ll plan to remove those to free up the space.
Left
Right
Determined to find a solution, I scoured endless sites and created a lot of floor plans. Looking at these options I had a list of requirements for things that I wanted to accomplish in the space to help me evaluate.
Requirements:
Create space that feels like an entry where you can drop keys, etc.
Frame out a seating area
Have a space for a TV
Keep the walking paths clear
Option 1: Place the sofa perpendicular to the door frame
Most decorating advice suggests you should place the sofa perpendicular to the door frame. This is a tactic I have seen a lot of places because it creates a clear framing for a seating area while making the space behind the sofa a walkway. You can add wall hooks and a bench right by the door acts as the drop spot and the back of the couch and runner directs the traffic.
For my living room, this was a no go. The front door is directly in the center of the room so the sofa cut up the space too much and was also too close to the door.
front door opens into living room house tweaking
Option 2: Add an entry table
For those who are lucky enough to have space to put the sofa perpendicular to the door, it’s even better to put a table behind it. This addition dresses up the space, makes the sofa feel less like it's just floating in the middle of the room and gives you a nice drop spot for keys. Here's what it looked like when our couch was right next to the front door.
Option 3: Add a runner to frame the space
Behind the console, I put a bench to create a drop spot for purses and shoes and a rug to direct the flow of traffic. This did a nice job creating a clear walk path for incoming traffic that was separate from the seating area. I also liked that this was by the stairs which felt like a good spot to grab things before heading out the door. But, this layout didn't really work for my room. The spacing was off with the couch being in the middle of the room, so when anyone opened the front door they walked into the couch. I gave it a good try though and kept the room like this for about two weeks to feel out the foyer and seating space, but I got antsy.
Option 4: Place the sofa on your largest wall
In this living room, there is really one big wall that was directly opposite the front door. I tried to build off of the one "good" sofa wall aka the wall without multiple doorways and windows. The issue here was with where to put the TV. After working through a few more options, I wasn't really happy with any of them. There was really only one option that I even liked.
The winner: A sectional on the biggest wall
This floor plan was the last I tried. Even though the door opens in and looks at the couch, I found it to be the best set up to allow for a walk flow to all the doors that go in and out of this room. The sectional frames the seating area without getting too close to the front door. The wall next to the stairs was the perfect size for the TV and still allowed the walkway to the office to be open. I also like how I could pair two French chairs in front of the fireplace for a cute seating area.
I love this set up so far. The chest by the door is where I drop off things when walking in the door and the set up of the couch and bench makes the room feel structured when you first walk in but can be cozy at the same time.













